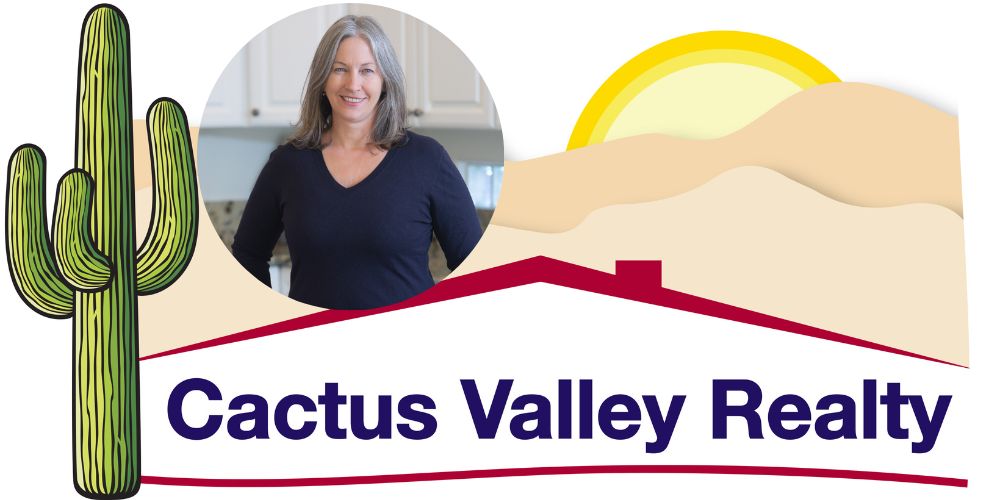$739,900
Scottsdale, AZ 85254
MLS# 6176885
Status: Closed
4 beds | 3 baths

1 / 36




































Property Description
This pristine remodeled home has been loved and meticulously maintained by the original owners! The home offers over 2700 sq. ft., 4BR/3BA, 3 car garage on a ONE-THIRD ACRE PREMIUM cul de sac lot. You'll love cooking in the Open & Bright updated kitchen equipped with ample cabinetry, Granite Counters, SUBWAY TILE backsplash, white cabinets, wine fridge, walk-in pantry, Island and all new SS appliances and a Bonus homework station. All NEW TILE, CARPET and PAINT throughout. Large Formal Living/Dining room makes for great family gatherings. Media room w/ cozy Fireplace, built in custom shelves and surround sound for movie nights. Upstairs has a large MSTR bedroom, features a spacious closet, double sinks, Tiled shower & JET tub.
Details
Maps
Contract Information
Status Change Date: 2021-02-18
Sold Price: $739,900
Status: Closed
Current Price: $739,900
List Date: 2021-01-04
Type: ER
Ownership: Fee Simple
Subagents: N
Buyer/Broker: Y
Buyer Broker $/%: %
Comp to Buyer Broker: 2.5
Variable Commission: N
Location, Tax & Legal
Map Code/Grid: K36
House Number: 17632
Compass: N
Street Name: 56TH
St Suffix: Place
City/Town Code: Scottsdale
State/Province: AZ
Zip Code: 85254
Zip4: 6418
Country: USA
County Code: Maricopa
Assessor's Map #: 10
Assessor's Parcel #: 517
Assessor Number: 215-10-517
Legal Description (Abbrev): LOT 262 DESERT RIDGE UNIT 2 PHASE 3 MCR 028934
Subdivision: DESERT RIDGE UNIT 2 PHASE 3
Tax Municipality: Maricopa - COUNTY
Taxes: 3457
Tax Year: 2020
General Property Description
Dwelling Type: Single Family - Detached
Dwelling Styles: Detached
Exterior Stories: 2
# of Interior Levels: 2
# Bedrooms: 4
# Bathrooms: 3
Approx SQFT: 2719
Price/SqFt: 272.12
Horses: N
Builder Name: Unknown
Year Built: 1990
Approx Lot SqFt: 15587
Approx Lot Acres: 0.358
Pool: Private Only
Elementary School: Copper Canyon Elementary School
Jr. High School: Sunrise Middle School
High School: Horizon High School
Elementary School District: Paradise Valley Unified District
High School District: Paradise Valley Unified District
Remarks & Misc
Cross Street: 56th St and Bell
Directions: North on 56th st. East on Campo Bello then North to the end of the cup-de-sac.
Geo Lat: 33.646942
Geo Lon: -111.959653
Status Change Info
Off Market Date: 2021-02-18
Under Contract Date: 2021-01-13
Close of Escrow Date: 2021-02-17
Sold Price: $739,900
Legal Info
Township: 4N
Range: 4E
Section: 33
Lot Number: 262
Association & Fees
HOA Y/N: N
PAD Fee Y/N: N
Land Lease Fee Y/N: N
Rec Center Fee Y/N: N
Basement
Basement Y/N: N
Separate Den/Office
Sep Den/Office Y/N: N
Items Updated
Floor Yr Updated: 2019
Floor Partial/Full: Full
Wiring Yr Updated: 2019
Wiring Partial/Full: Partial
Kitchen Yr Updated: 2019
Kitchen Partial/Full: Partial
Bath(s) Yr Updated: 2013
Bath(s) Partial/Full: Full
Rm Adtn Yr Updated: 1998
Rm Adtn Partial/Full: Partial
Pool Yr Updated: 2002
Pool Partial/Full: Full
Parking Spaces
Garage Spaces: 3
Total Covered Spaces: 3
Sold Info
Loan Type: Conventional
Loan Years: 30
Payment Type: Fixed
Closing Cost Split: Normal - N
Buyer Concession $/%: $
Seller Concession $/%: $
Property Features
Special Listing Cond: N/A
Architecture: Other (See Remarks)
Master Bathroom: Full Bth Master Bdrm; Separate Shwr & Tub; Double Sinks; Private Toilet Room; Tub with Jets
Master Bedroom: Upstairs
Additional Bedroom: Master Bedroom Walk-in Closet
Fireplace: 1 Fireplace; Gas Fireplace; Exterior Fireplace
Flooring: Carpet; Tile
Windows: Dual Pane
Pool Features: Private; Heated; Play Pool
Spa: Private; Heated
Community Features: Near Bus Stop
Dining Area: Formal; Eat-in Kitchen; Breakfast Bar
Kitchen Features: Range/Oven Elec; Cook Top Elec; Disposal; Dishwasher; Built-in Microwave; Refrigerator; Walk-in Pantry; Kitchen Island
Laundry: Wshr/Dry HookUp Only; Inside
Other Rooms: Library-Blt-in Bkcse; Separate Workshop; Media Room
Features: Vaulted Ceiling(s)
Technology: Cable TV Avail; High Speed Internet Available
Exterior Features: Built-in BBQ; Childrens Play Area; Covered Patio(s); Patio; Sport Court(s); Storage
Parking Features: Attch'd Gar Cabinets; Dir Entry frm Garage; Electric Door Opener; RV Gate; Separate Strge Area
Road Responsibility: City Maintained Road
Construction: Frame - Wood
Const - Finish: Painted; Stucco; Brick Trim/Veneer
Roofing: Tile
Cooling: Refrigeration; Ceiling Fan(s); Programmable Thmstat
Heating: Electric
Plumbing: Electric Hot Wtr Htr
Utilities: APS
Water: City Water
Sewer: Sewer - Public
Fencing: Block
Property Description: Cul-De-Sac Lot
Landscaping: Gravel/Stone Front; Gravel/Stone Back; Grass Back; Yrd Wtring Sys Back; Auto Timer H2O Back
Showing Notification Methods: Text; Email; Phone Call
Lockbox Type: Supra (ARMLS)
Possession: Close of Escrow
Association Fee Incl: No Fees
Assoc Rules/Info: None
Existing 1st Loan: Conventional
Existing 1st Ln Trms: Non Assumable
New Financing: VA; Conventional
Disclosures: Seller Discl Avail; Agency Discl Req
Supplements
The 3 secondary bedrooms share an updated full bath with 2 sinks and plenty of counter surface. This home has tons of closet and storage space to accommodate a large family. One of the bedrooms even has a built in loft area for kids to play in or to use as extra storage. The 3 car garage has built in cabinets, an enclosed 3rd bay with AC that can be utilized as an office or workshop. The resort style backyard boasts a (natural gas) HEATED POOL/SPA with a Rock waterfall, basketball hoop, lush green grass, gas fireplace, sport court, outdoor kitchen, Kids TREEHOUSE, RV gate, and a 15x20 Custom (workshop/storage) Structure with electricity. Don't miss this incredible opportunity to live in the Coveted 85254 neighborhood with no HOA. Near A+ rated PV schools, Mayo Clinic, Desert Ridge Market and Kierland. Make it yours today!
Listing Office: Coldwell Banker Realty
Last Updated: February - 18 - 2021

The listing broker's offer of compensation is made only to participants of the MLS where the listing is filed.
Copyright 2024 Arizona Regional Multiple Listing Service, Inc. All rights reserved. Information Not Guaranteed and Must Be Confirmed by End User. Site contains live data.

