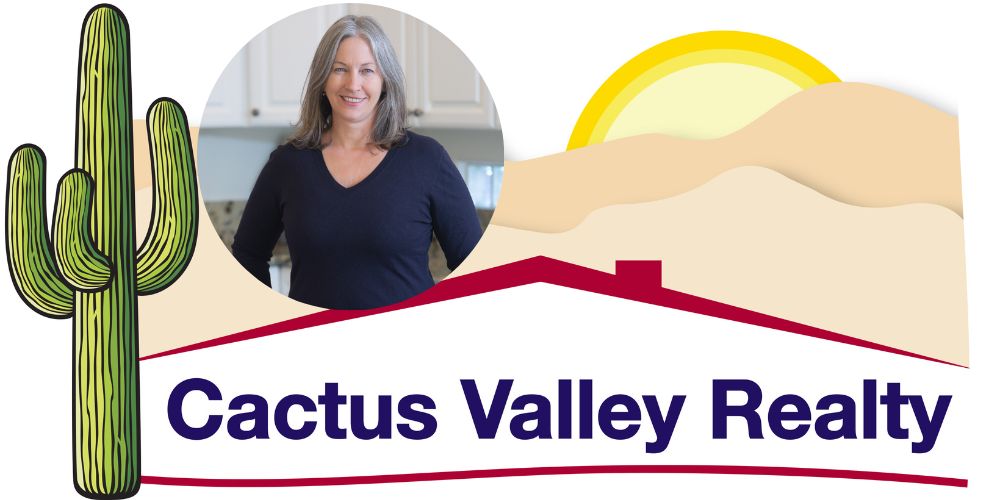$695,000
Scottsdale, AZ 85254
MLS# 6137492
Status: Closed
4 beds | 2 baths

1 / 26


























Property Description
This wonderful home checks all the boxes! Prime location surrounded by much more expensive homes, close to shopping and restaurants, great schools, awesome pie shaped lot that is almost 1/2 acre, split floorplan, no HOA and more. Current owners have lovingly cared for the home and made many upgrades. Home features Wood look tile floors, Dual pane windows, Huge covered patio and entertaining area, loads of storage, large diving pool off to the side and easily fenced, roof replaced about 8 yrs ago, 16 Seer A/C, large grass area and tons of privacy. This home is move in ready as-is or you can expand it and make it your own, the neighborhood can easily support any upgrades or expansion you would like to make.
Details
Maps
Contract Information
Status Change Date: 2020-12-28
Sold Price: $695,000
Status: Closed
Current Price: $695,000
List Date: 2020-09-25
Type: ER
Ownership: Fee Simple
Subagents: N
Buyer/Broker: Y
Buyer Broker $/%: %
Comp to Buyer Broker: 3
Variable Commission: N
Location, Tax & Legal
Map Code/Grid: M36
House Number: 11420
Compass: N
Street Name: 50TH
St Suffix: Street
City/Town Code: Scottsdale
State/Province: AZ
Zip Code: 85254
Zip4: 4604
Country: USA
County Code: Maricopa
Assessor's Map #: 52
Assessor's Parcel #: 120
Assessor Number: 167-52-120
Legal Description (Abbrev): LOT 22 EAGLES EYRE 2 LOT 1-47 MCR 019207
Subdivision: EAGLES EYRE
Tax Municipality: Scottsdale
Taxes: 3778
Tax Year: 2020
General Property Description
Dwelling Type: Single Family - Detached
Dwelling Styles: Detached
Exterior Stories: 1
# of Interior Levels: 1
# Bedrooms: 4
# Bathrooms: 2
Approx SQFT: 2407
Price/SqFt: 288.74
Horses: N
Builder Name: Unknown
Year Built: 1979
Approx Lot SqFt: 18512
Approx Lot Acres: 0.425
Pool: Private Only
Elementary School: Sequoya Elementary School
Jr. High School: Cocopah Middle School
High School: Chaparral High School
Elementary School District: Scottsdale Unified District
High School District: Scottsdale Unified District
Remarks & Misc
Cross Street: 56th Street/Shea
Directions: Shea to 56th street. North on 56th street to Cholla. West on Cholla to 51st street. North on 51st street to Oakhurst. West on Oakhurst to Home.
Do not use Google Maps to locate the house!
Geo Lat: 33.590762
Geo Lon: -111.973898
Status Change Info
Off Market Date: 2020-11-19
Under Contract Date: 2020-11-18
Close of Escrow Date: 2020-12-24
Sold Price: $695,000
Legal Info
Township: 3N
Range: 4E
Section: 20
Lot Number: 22
Association & Fees
HOA Y/N: N
PAD Fee Y/N: N
Land Lease Fee Y/N: N
Basement
Basement Y/N: N
Separate Den/Office
Sep Den/Office Y/N: N
Parking Spaces
Garage Spaces: 2
Slab Parking Spaces: 2
Total Covered Spaces: 2
Cooling
HVAC SEER Rating: 16
Sold Info
Loan Type: VA
Loan Years: 30
Payment Type: Fixed
Closing Cost Split: Normal - N
Buyer Concession $/%: $
Seller Concession $/%: $
Property Features
Special Listing Cond: N/A
Architecture: Ranch
Master Bathroom: Full Bth Master Bdrm; Double Sinks
Master Bedroom: Split
Additional Bedroom: Master Bedroom Walk-in Closet
Fireplace: 1 Fireplace; Fireplace Family Rm
Flooring: Carpet; Tile
Windows: Dual Pane; ENERGY STAR Qualified Windows; Low-E; Vinyl Frame
Pool Features: Private; Diving Pool
Spa: None
Dining Area: Formal; Dining in LR/GR
Kitchen Features: Range/Oven Elec; Cook Top Elec; Disposal; Dishwasher; Built-in Microwave; Pantry
Laundry: Wshr/Dry HookUp Only; 220 V Dryer Hookup; Inside
Other Rooms: Family Room
Features: Vaulted Ceiling(s); Wet Bar; Water Softener Owned
Accessibility Feat.: Bath Lever Faucets
Technology: Pre-Wire Sat Dish; Cable TV Avail; High Speed Internet Available; Ntwrk Wrng One Room; Security Sys Owned
Exterior Features: Covered Patio(s); Patio; Pvt Yrd(s)/Crtyrd(s)
Parking Features: Attch'd Gar Cabinets; Dir Entry frm Garage; Electric Door Opener; Extnded Lngth Garage; Gated Parking; RV Gate; RV Parking
Construction: Block
Const - Finish: Painted
Roofing: Comp Shingle
Cooling: Refrigeration; Ceiling Fan(s); Programmable Thmstat; ENERGY STAR Qualified Equipment
Heating: Electric
Utilities: APS
Water: City Water
Sewer: Sewer - Public
Services: City Services
Fencing: Block
Landscaping: Grass Front; Grass Back; Yrd Wtring Sys Front; Yrd Wtring Sys Back; Auto Timer H2O Front; Auto Timer H2O Back
Lockbox Type: Supra (ARMLS)
Possession: By Agreement; Close of Escrow
Association Fee Incl: No Fees
Assoc Rules/Info: None
Existing 1st Loan: Treat as Free&Clear
New Financing: Conventional
Disclosures: Seller Discl Avail; Agency Discl Req
Room Information
| Room Name | Length | Length | Width | Width | Remarks |
| Master Bedroom | 20.00 | 20.00 | 15.00 | 15.00 | |
| Bedroom 2 | 11.00 | 11.00 | 17.00 | 17.00 | |
| Bedroom 3 | 14.00 | 14.00 | 12.00 | 12.00 | |
| Bedroom 4 | 14.00 | 14.00 | 11.00 | 11.00 | |
| Living Room | 18.00 | 18.00 | 13.00 | 13.00 | |
| Family Room | 16.00 | 16.00 | 14.00 | 14.00 | |
| Dining Room | 14.00 | 14.00 | 9.00 | 9.00 | |
| Breakfast Room | 13.00 | 13.00 | 11.00 | 11.00 | |
| Kitchen | 14.00 | 14.00 | 10.00 | 10.00 | |
| Other Room | 14.00 | 14.00 | 8.00 | 8.00 | laundry |
| Garage 1 | 26.00 | 26.00 | 24.00 | 24.00 |
Listing Office: My Home Group Real Estate
Last Updated: August - 20 - 2021

The listing broker's offer of compensation is made only to participants of the MLS where the listing is filed.
Copyright 2024 Arizona Regional Multiple Listing Service, Inc. All rights reserved. Information Not Guaranteed and Must Be Confirmed by End User. Site contains live data.

