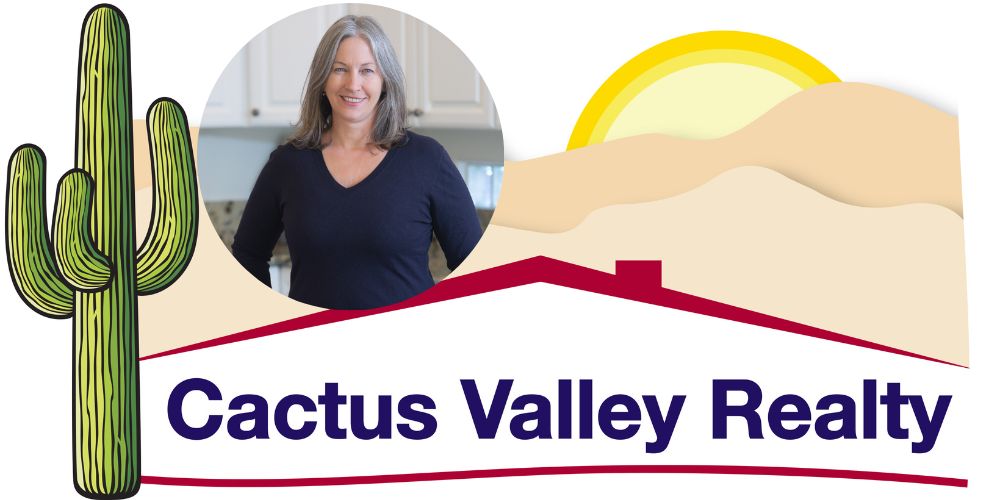$2,950
Scottsdale, AZ 85260
MLS# 6566385
Status: Closed
3 beds | 2 baths

1 / 10










Property Description
*Immediate Availability**Beautiful Home with Gorgeous Backyard, Perfect for Entertaining!! Enjoy the Indoor/Outdoor Living Space!! Private Courtyard Entrance. Vaulted Ceilings, Walk Into an Open Greatroom w/Lots of Natural Light. All Stainless Steel Kitchen Appliances; Smooth Glass Cooktop/Oven, Microwave, Dishwasher & Refrigerator & Granite Countertops. Beautiful Polished 18'' Travertine Floors with Carpet In Bedrooms. Inviting Master Bath w/Granite Counter. Tumbled Stone Shower & Large Garden Tub. Guest Bath w/ Granite Counter, Travertine Surround. 52'' Ceiling Fans. Washer/Dryer Included. Large Backyard Shade Trees/Pavers/Grass. Outdoor Fireplace. Built-In BBQ. Community Heated Pool & Spa. **NO INTERIOR STEPS**.
Details
Maps
Contract Information
Current Price: $2,950
Vacation Ready Rental Y/N: N
Sold Price: $2,950
Status: Closed
List Date: 2023-06-08
Type: ER
Date Available: 2023-06-08
Subagents: N
Buyer/Broker: Y
Buyer Broker $/%: $
Comp to Buyer Broker: 350
Variable Commission: N
Location & Legal
Map Code/Grid: L38
House Number: 13325
Compass: N
Street Name: 94TH
St Suffix: Way
City/Town Code: Scottsdale
State/Province: AZ
Zip Code: 85260
Zip4: 4315
Country: USA
County Code: Maricopa
Subdivision: SWEETWATER RANCH MANOR
Tax Municipality: Scottsdale
Assessor's Book #: 217
Assessor's Map #: 41
Assessor's Parcel #: 62
Assessor Number: 217-41-062
General Property Description
Dwelling Type: Single Family - Detached
Dwelling Styles: Detached
Exterior Stories: 1
# of Interior Levels: 1
# Bedrooms: 3
# Bathrooms: 2
Approx SQFT: 1736
Approx Lot SqFt: 7276
Approx Lot Acres: 0.167
Horses: N
Builder Name: UDC
Year Built: 1987
Flood Zone: No
Pool: Community Only
Planned Comm Name: Sweetwater Ranch
Marketing Name: Sweetwater Ranch Manor
Elementary School: Redfield Elementary School
Jr. High School: Desert Canyon Middle School
High School: Desert Mountain High School
Elementary School District: Scottsdale Unified District
High School District: Scottsdale Unified District
Remarks & Misc
Cross Street: Cactus and 94th St
Directions: North on 94th St, East on Wood, North on 94th Way to Home. Property is on the right.
Geo Lat: 33.607246
Geo Lon: -111.875317
Status Change Info
Status Change Date: 2023-07-15
Off Market Date: 2023-07-11
Under Contract Date: 2023-06-18
Close of Escrow Date: 2023-07-14
Sold Price: $2,950
Legal Info
Township: 3N
Range: 5E
Section: 18
Lot Number: 61
Initial Move-in Costs
Earnest Deposit: 2950
Security Deposit: 2950
Credit Check Amount per Adult: 45
Cleaning Deposit/Fee: 250
Pet Deposit/Fee: 400
Rental Info
Pets: Non-Assistive Animals: Lessor Approval
HOA Y/N: Y
HOA Name: AMCOR
HOA Telephone: 480-948-5860
HOA Paid By: Landlord
Furnished?: Unfurnished
Basement
Basement Y/N: N
Separate Den/Office
Sep Den/Office Y/N: N
Parking Spaces
Garage Spaces: 2
Slab Parking Spaces: 2
Total Covered Spaces: 2
Lease Term
Minimum Lease Term (Months): 12
Property Features
Special Listing Cond: N/A
Lockbox Type: Supra (ARMLS)
Architecture: Ranch
Master Bathroom: Full Bth Master Bdrm; Separate Shwr & Tub; Double Sinks; Walk-in Shower
Master Bedroom: Split
Fireplace: Fireplace Living Rm; Exterior Fireplace
Flooring: Carpet; Tile
Windows: Sunscreen(s)
Pool Features: No Pool
Spa - Private: None
Community Features: Biking/Walking Path; Community Pool Htd; Community Spa Htd
Dining Area: Formal; Eat-in Kitchen; Breakfast Bar
Kitchen Features: Built-in Microwave; Dishwasher; Disposal; Electric Oven; Electric Range; Granite Countertops; Refrigerator
Laundry Features: Dryer Included; Inside; Washer Included
Other Rooms: Great Room
Features: Vaulted Ceiling(s); 9+ Flat Ceilings; No Interior Steps
Technology: Cable TV Avail; High Speed Internet Available
Exterior Features: Pvt Yrd(s)/Crtyrd(s); Built-in BBQ
Parking Features: Electric Door Opener
Construction: Frame - Wood
Const - Finish: Painted; Stucco
Roofing: Tile
Cooling: Refrigeration
Heating: Electric
Plumbing: Electric Hot Wtr Htr
Utilities: APS
Water: City Water
Sewer: Sewer - Public
Services: City Services
Fencing: Wrought Iron; Block
Property Description: East/West Exposure; Adjacent to Wash; Borders Common Area
Landscaping: Desert Back; Grass Front; Grass Back; Auto Timer H2O Front; Auto Timer H2O Back
Unit Style: All on One Level
Disclosures: Rental Disc Avail; Agency Discl Req
Window Coverings: Blinds; Vertical Blinds
Forms Required: AAR Lease; Credit Rprt Lister's
Lease Information: Accept Back-ups; No Smoking Allowed
Rent Includes: Repairs; Gardening Service; Pest Control Svc
Rent Payable: Owner
Possession (Rentals): Immediate
Fully Refundable Dep: Security Deposit
Non-Refundable Dep: Cleaning Deposit; Pet Deposit
Earnest Dep Payable: Owner
Listing Office: DPR Realty LLC
Last Updated: July - 15 - 2023

The listing broker's offer of compensation is made only to participants of the MLS where the listing is filed.
Copyright 2024 Arizona Regional Multiple Listing Service, Inc. All rights reserved. Information Not Guaranteed and Must Be Confirmed by End User. Site contains live data.

